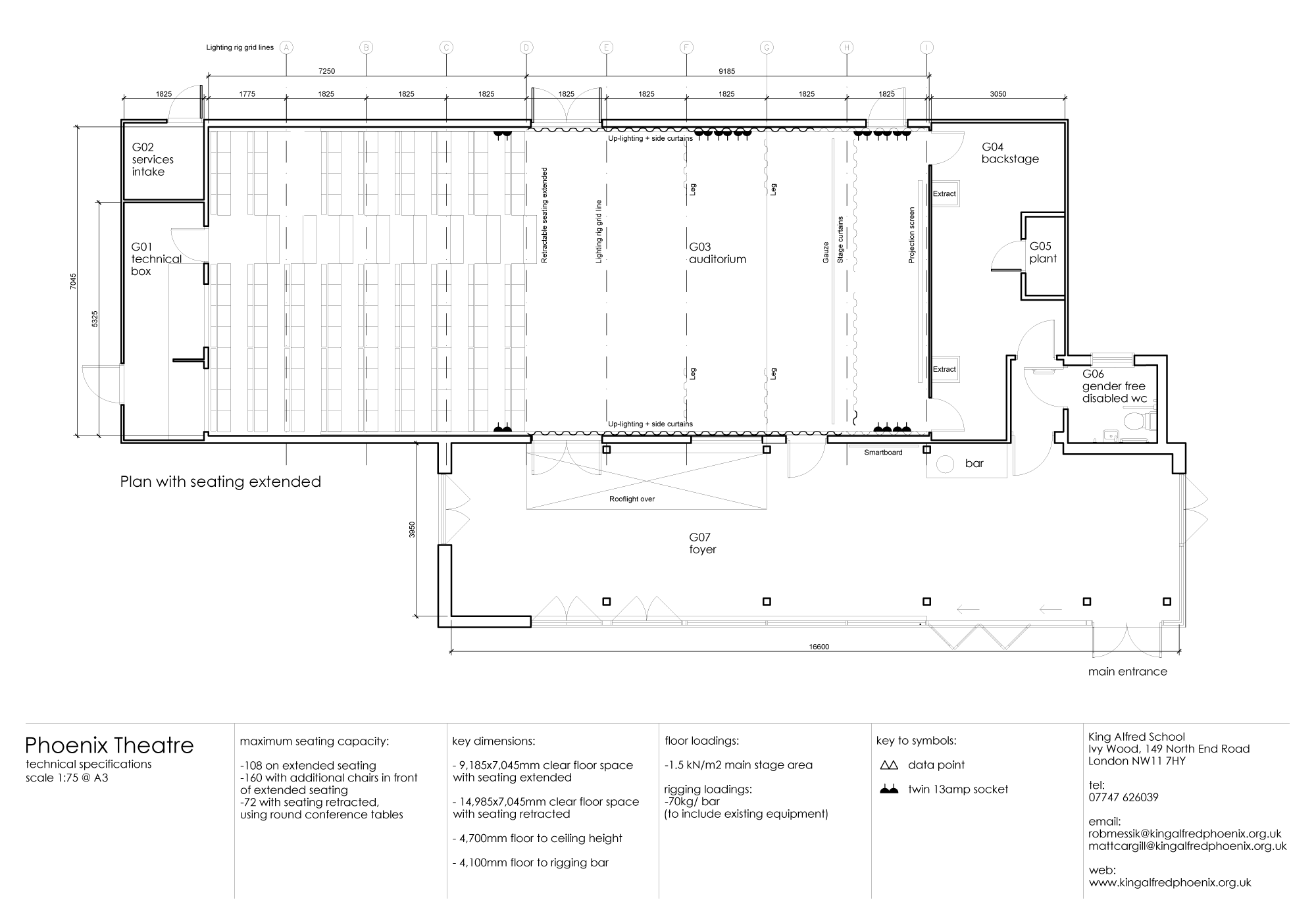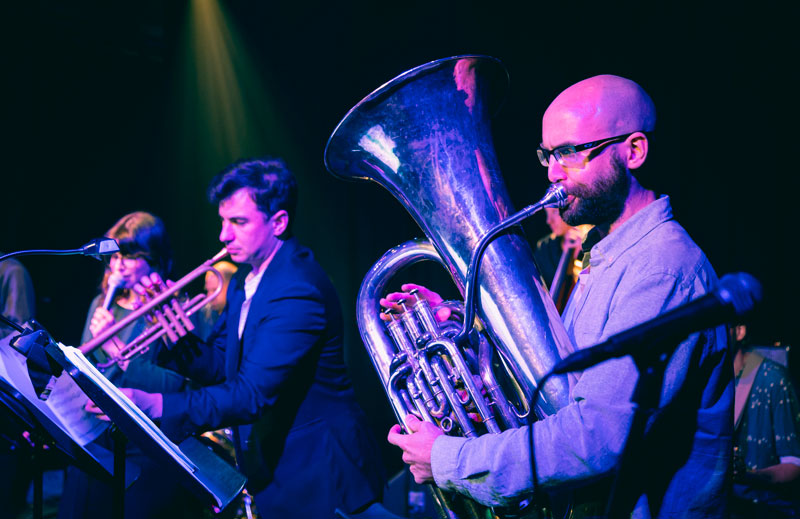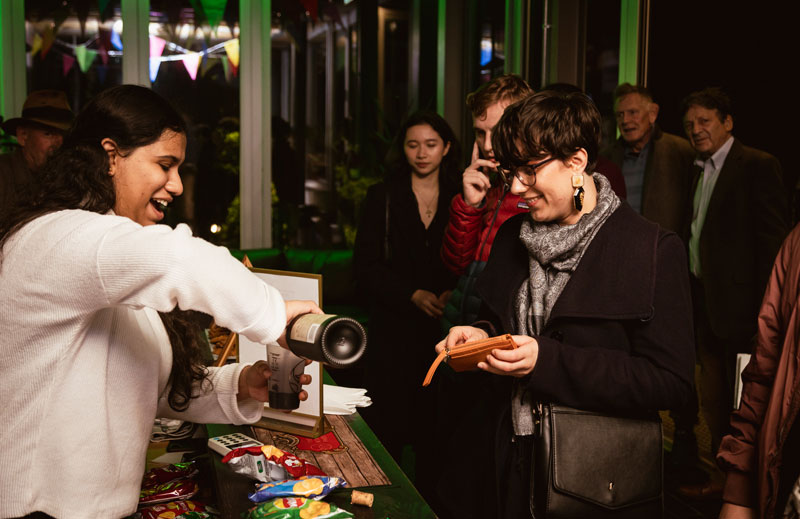-
Theatre Hire
Flexible Space for Performance, Rehearsals and Workshops
-
-
Theatre Specification
The King Alfred Phoenix is a versatile space designed to suit a variety of different events.
With state of the art technical facilities and a range of seating configurations, we shape our space to meet your needs.
Theatre Plan
You can zoom-in to see the theatre plan by clicking on the image on the right.
You can download a plan of the theatre in PDF format (82KB)
Theatre Technical Specifications
You can download the technical specifications in PDF format (78KB)
Contacts
Matt Cargill, Technical Manager T : +44 (0)7896 317349 E: matthewc@kingalfred.org.uk
Rob Messik, Artistic Director T : +44 (0)7399 107973 E: robertm@kingalfred.org.uk
Access To The Phoenix Theatre
Access to the Phoenix Theatre is not available at all times, due to gate being shared with IVY HOUSE SCHOOL. All access times MUST be confirmed before assuming a schedule of work.
There is one parking space on site, with on street parking outside.
If coming by public transport, Phoenix is a 10 minute walk up a hill from Golders Green tube, on the northern line. The 210 bus also stops outside the old Bull and Bush pub.
*PLEASE NOTE, THE PHOENIX IS OPPOSITE KING ALFRED SCHOOL, CROSS OVER THE ROAD AND GO THROUGH SIGNPOSTED WOODEN GATE AT IVY WOOD*
WHAT3WORDS LOCATION IS ARTS.FIRED.SAFELY
Address For Sat Nav & Get Ins
IVY HOUSE SCHOOL
Ivy House, 94-96 N End Rd, London NW11 7SX
Public Access & Deliveries
Phoenix Theatre
Ivy Wood
149 North End Road London
NW11 7HY
Auditorium
- SEATED 108 Fully retractable raked bleachers with options to add extra benches. (Row of 12)
- STANDING 150
Stage
- The stage is a non-sprung, wooden floor painted black without rake.
- 15m x 7m Flat floor possible with retractable bleachers
- 8 x 7m playing area with full seating out
- Possibility to offer traverse and in the round performances.
- SR & SL upstage entrances from small dressing/green room behind stage
Power
- 230v 13A sockets stage left & right.
- 1x 16/32A Single Phase stage right.
Drapes
- Black wool serge running around the stage with options for black legs to create wings if required.
Sound
- Mix position is at rear of the auditorium in a control box
- 2X Dynamic Audio Device Touring 12” Passive Loudspeaker
- 2 x DAD TOURING18SP 18” Passive Subwoofer
- QSC GX5 Stereo power amp
- QSC GX7 Stereo power amp
- MIDAS M32R Digital mixing desk with stagebox
- 2 x Yamaha DBR 12” active monitors, 2 passive 12” monitors
Lighting
- Dimmers: 72 channels over Zero88 Chilli.
- Rigging: Fixed 8 x 8 way IWBs at 4m trim height 100kg SWL EACH
- Desk: CHROMAQ Vista EX (USB software based control surface) running V3
Lanterns
- 6 x Selecon Acclaim Zoomspot (22-44°)
- 6 x Selecon Acclaim Zoomspot (18-34°)
- 22 x Selecon Acclaim Fresnel
- 2 x Selecon 6” 1K Fresnel w/ barn doors
- 6 x Selecon Acclaim Cyc/Flood
- 4 x Prolights Studio COB Diffused Light Projector
- 4 x ProLights Crystal Moving Spot
- 2 x ProLights Diamond7
- 8 x ProLights Eclipse FC Full Colour LED Profile Luminaire
- 5 x ProLights LUMIPIX12Q 12 x 8w RGBW/FC
AV
- Christie LWU601i front projection on hard fixed cyc on upstage wall. HDMI patching on SR
and from box at rear.If your theatre production requires the projector and screen, be aware there is no opportunity for rear projection, meaning anything obstructing the projectors line of light will cast a shadow on the screen.
- Show relay with feed to backstage and foyer with optional feed for MD
- 1x Macbook M1 running unlicensed QLAB V 5
Extras
- Yamaha Clavinova CVP-705B Black Walnut digital piano.
- Antari HZ-500 Hazer
- Motorised mirror ball
- Steel deck in various sizes subject to recharge
- 16 x Shure QXLD Wireless system subject to recharge
- A good stock of active DI boxes and dynamic and condenser microphones, stands and cable are available. Please check current stock with us in advance.
Download the technical specifications in PDF format (78KB)




